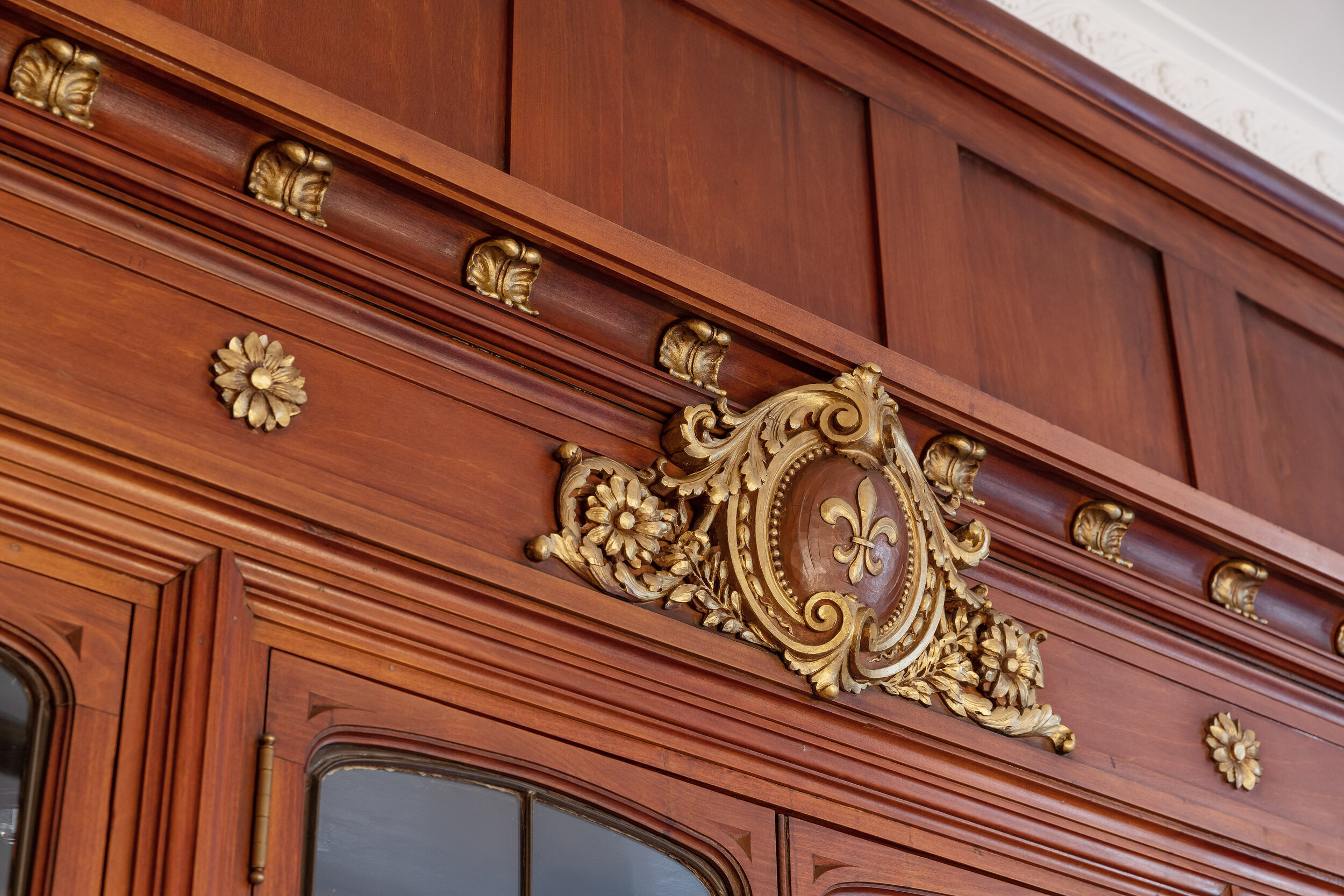Belgravia
Beaux-Art Meets Minimalism
1,945 sf | 3 bedrooms, 2 baths, 1 indoor gym
Set in one of SF's most prestigious buildings, this exquisite French Beaux-Art style condo from 1903 has been transformed into an architectural masterpiece by combining rich, modern finishes while retaining the home's extensive original period detail. A luxury oasis, the modern floor plan is ideal for today's work at home lifestyle w/designer kitchen, 2 remodeled baths, Den/exercise room & office! Expansive LR boasts oversized windows & recessed lighting w/German-import LED accents. New York style dinning room with dramatic wood paneling & built in wine storage cabinets. Gourmet kitchen outfitted with highest quality Calcutta marble countertops and floors, and Di Bosco marble backsplash — all carefully curated to the eyes of 21st century architecture.
—
ARCHITECTURAL DESIGN Junoh Kim
STAGING DESIGN William Adams Design
PHOTOGRAPHER Open Homes Photography




















