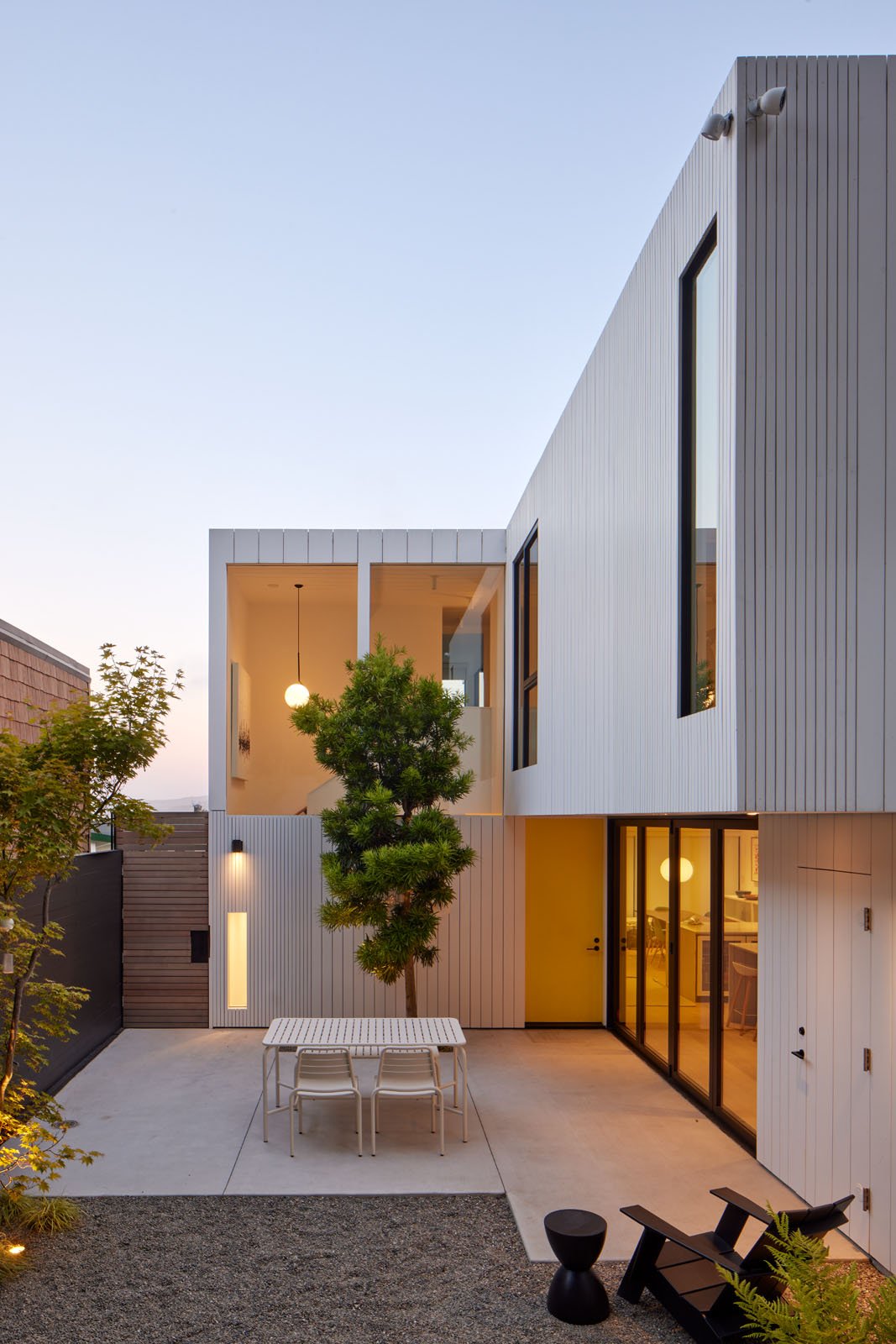Diamond Heights
A Polished Diamond
2,298 sf | 2 floors w/ basement level, 1 unit, 3 bedrooms & 1 office, 2 baths & 1 half-bath
Located in Diamond Heights, this mid-century modern home was renovated with the goal and objective to improve flow, space usage, and natural lighting. To achieve this, our team performed and managed the gutting and renovation of the kitchen, dining, and living areas on the main level to provide an open floor plan and better fluidity. The upper-level bedrooms went through an intricate remodel that allows for better space usage. In addition, the structure was strengthened to provide a new roofing system with new skylights offering natural daylight and incredible sky views.
With floor-to-ceiling glass windows and doors, the exterior facade expresses a simple but modern style that stands out from its neighboring houses. The new landscape backyard provides an excellent gathering space and flows directly into the kitchen, bringing the outdoors in, thanks to a large set of folding doors. With enhanced indoor-outdoor living, updated finishes, and a structural upgrade, this Polished Diamond shines brighter than ever.
—
ARCHITECT YAMA Architecture
Structural Engineer ZFA Structural Engineers
PHOTOGRAPHER Bruce Damonte

















